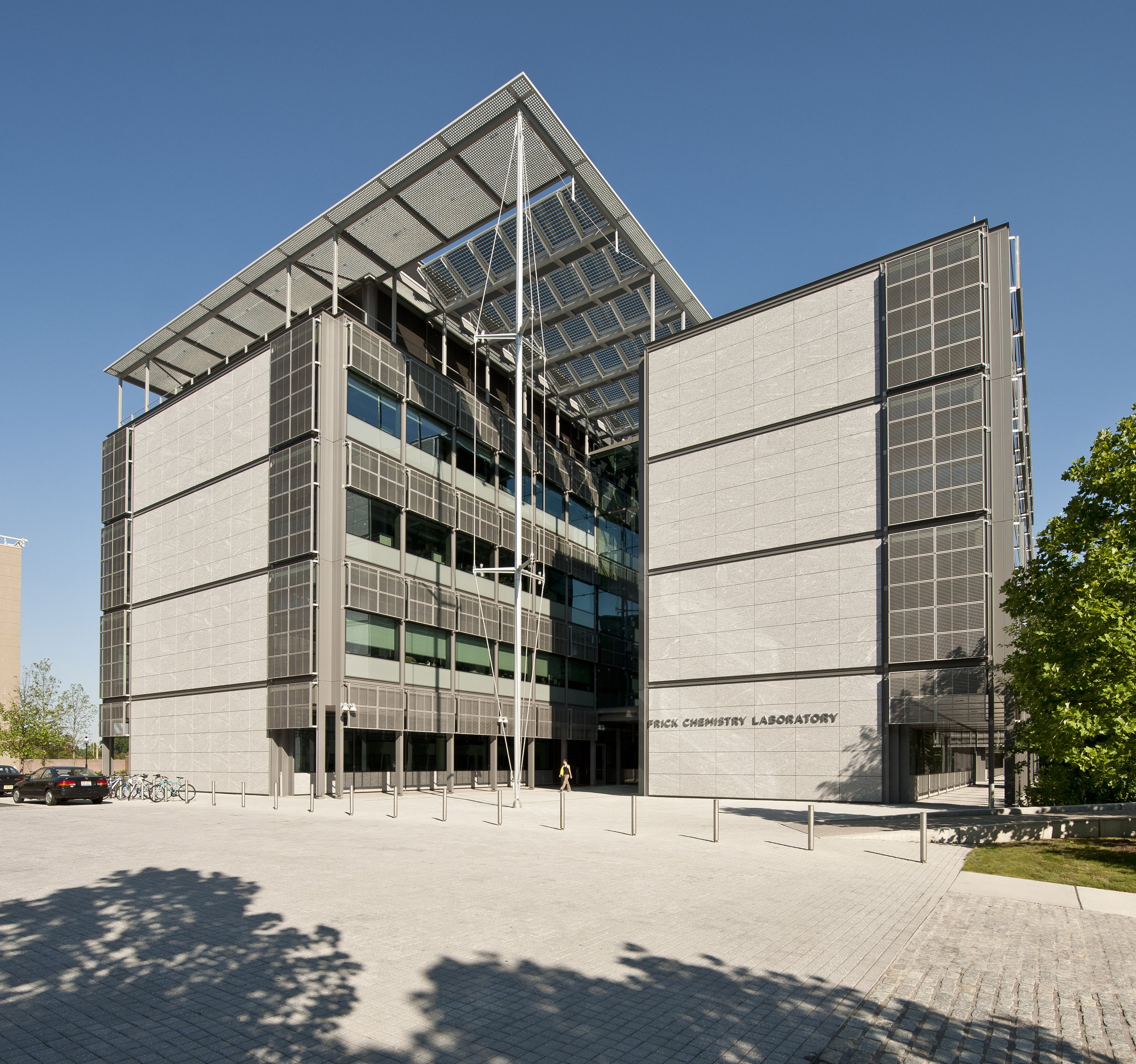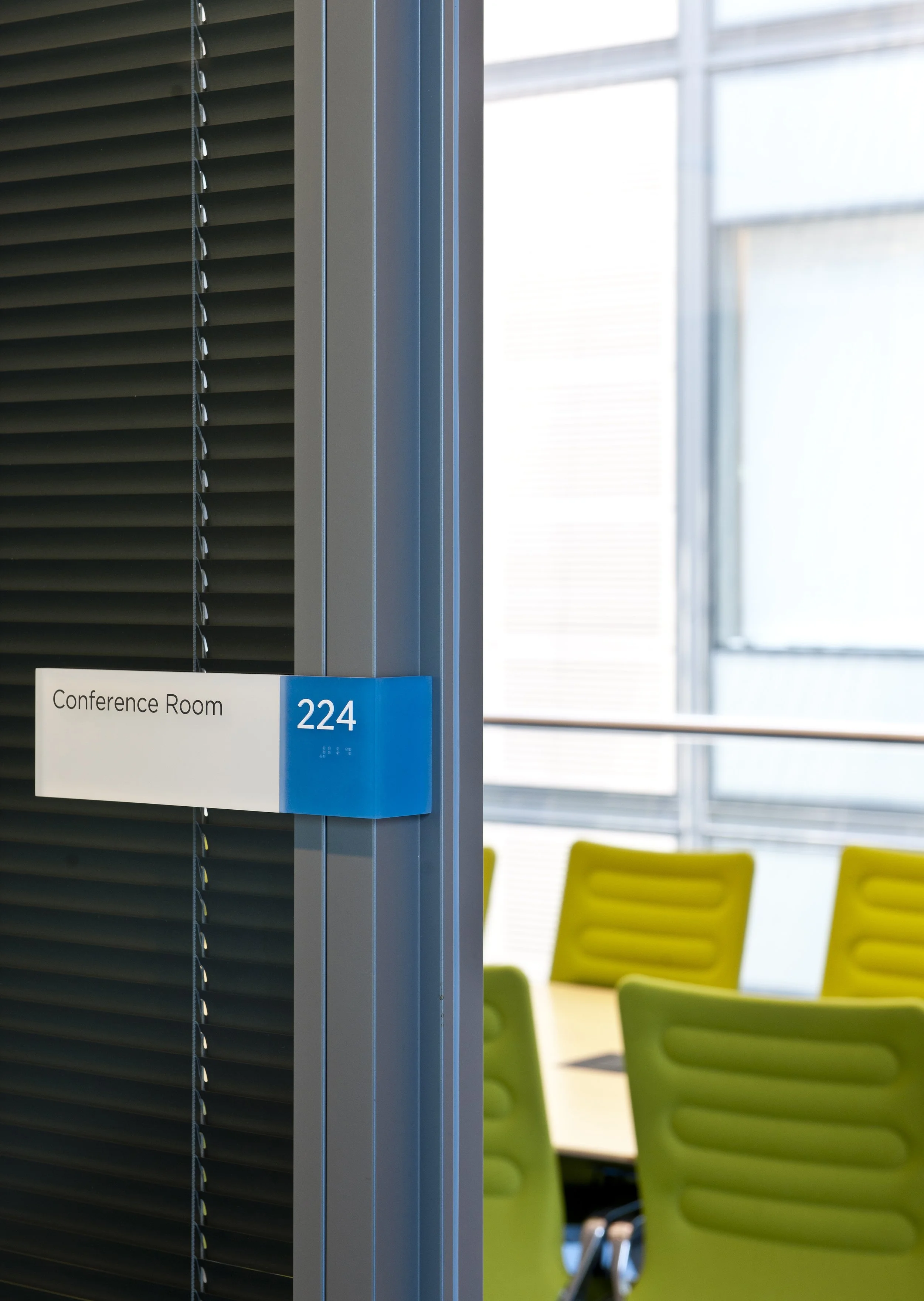PRINCETON UNIVERSITY / FRICK CHEMISTRY LABORATORY
A 350-square-foot chemistry building was organized into architectural zones consisting of open spaces, administration, and laboratory clusters. Multilayered wayfinding and environmental graphics were fully integrated with the architecture and the user experience.







